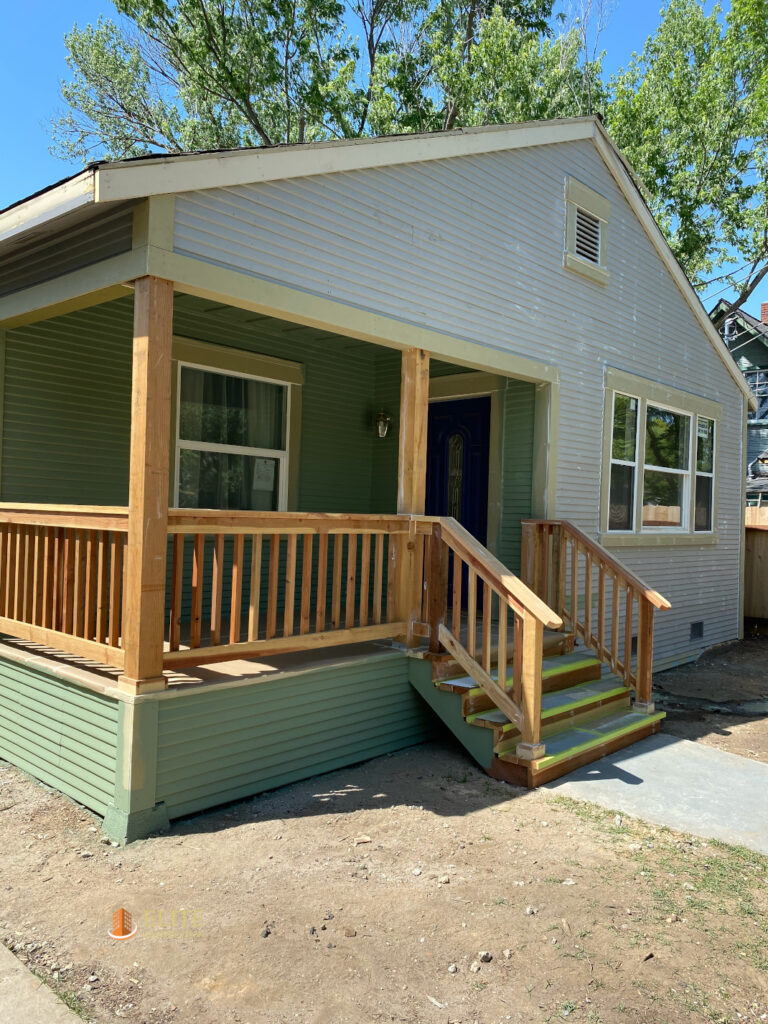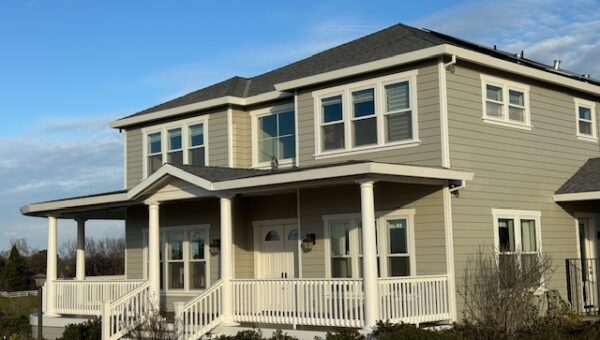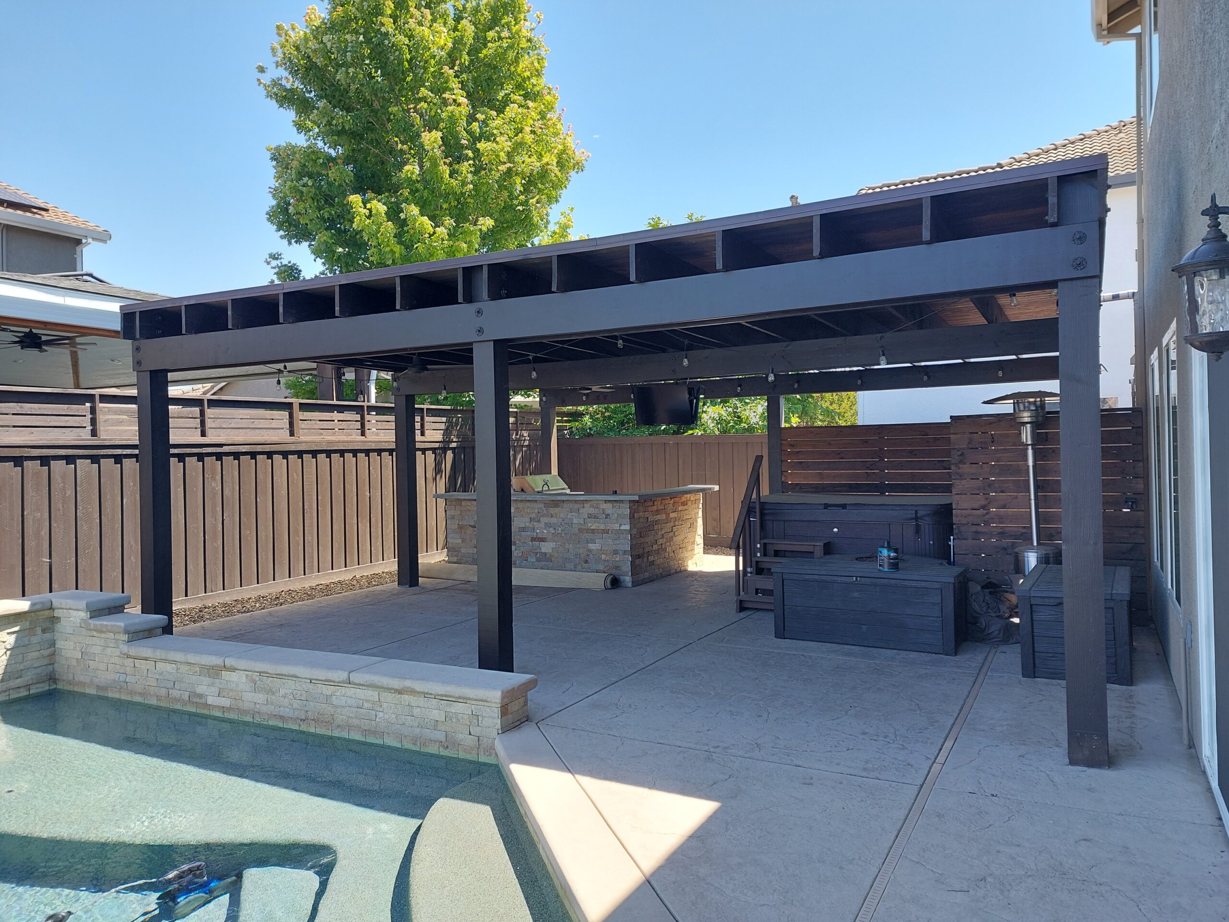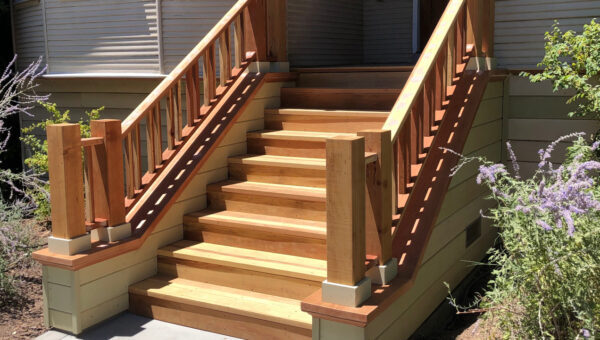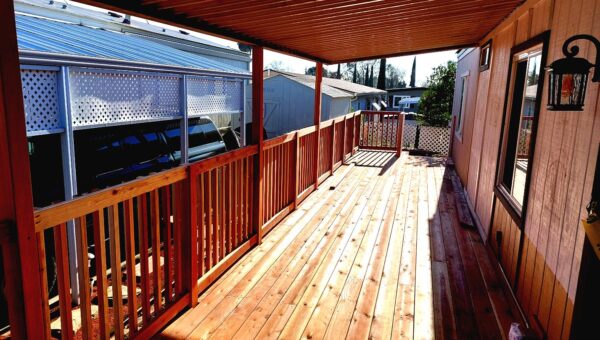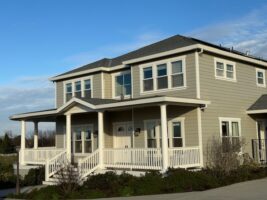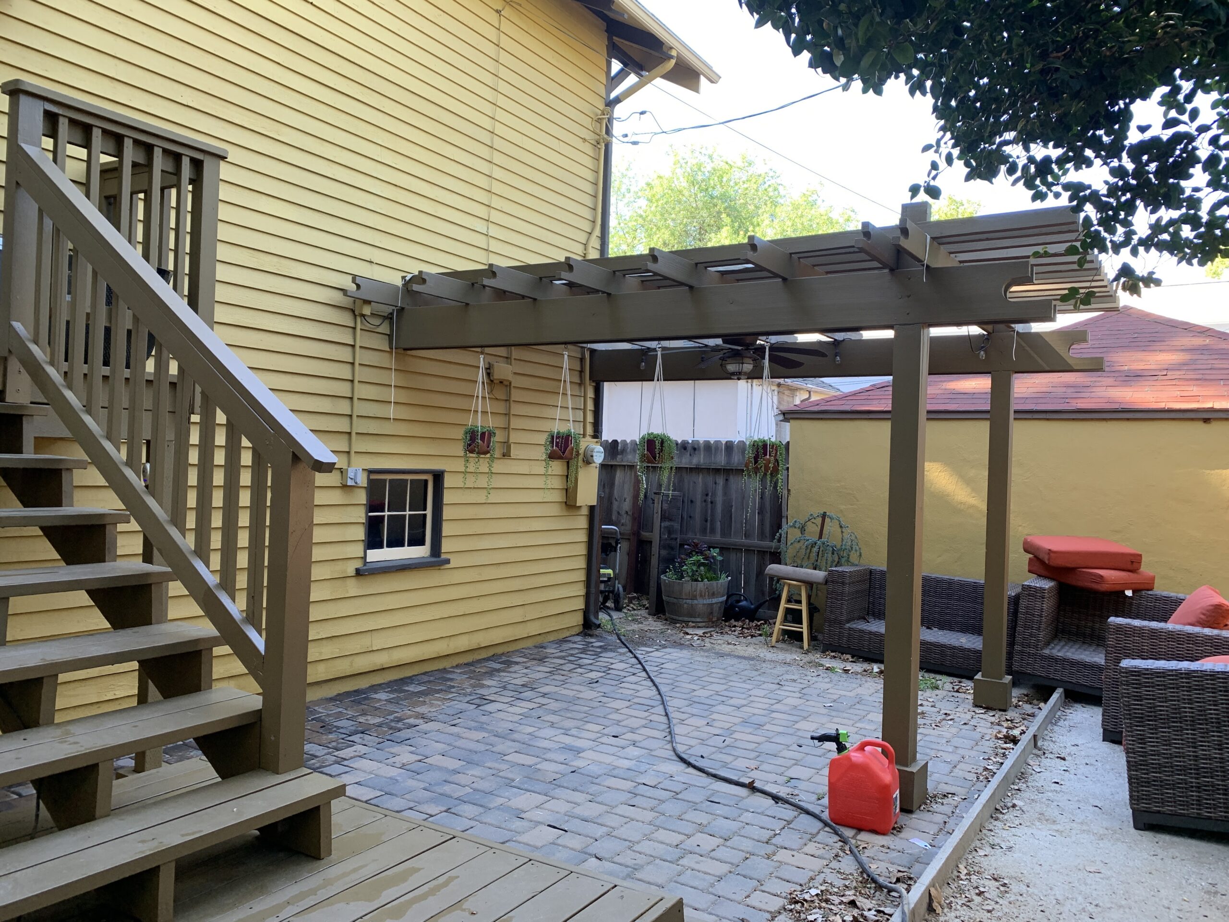A porch is simply a deck with a roof on it, right? Not quite. While some porches may be as simple as that, many are more similar to an indoor room that is missing windows and walls.
Porches typically have more finished flooring than decks. And porch ceilings, while often made of wood, also have a finished look. In fact, just about every aspect of a porch is more finished than its cousin, the deck.
Choosing the Location
Porches are wonderful, so long as they do not cause problems with the rest of the house. The biggest issue homeowners run into when considering a porch addition is related to daylight. A back porch may significantly reduce daylight in the kitchen, or a front porch could cut off daylight to the living room. Take pains to ensure that adding a porch will not darken a portion of the existing house.
Building the Porch
Some porches are built upon slabs over compacted gravel. The finished floor can be stone, brick, or tile. Other porches are wood-framed and supported by piers and beams. With the latter, the floorboards are typically narrow tongue-and-groove planks that look more like interior strip floors than decking. No matter which type of flooring you choose, the pitch or slope of the floor should run away from the house so that windblown rain and snowmelt can drain before causing damage.


