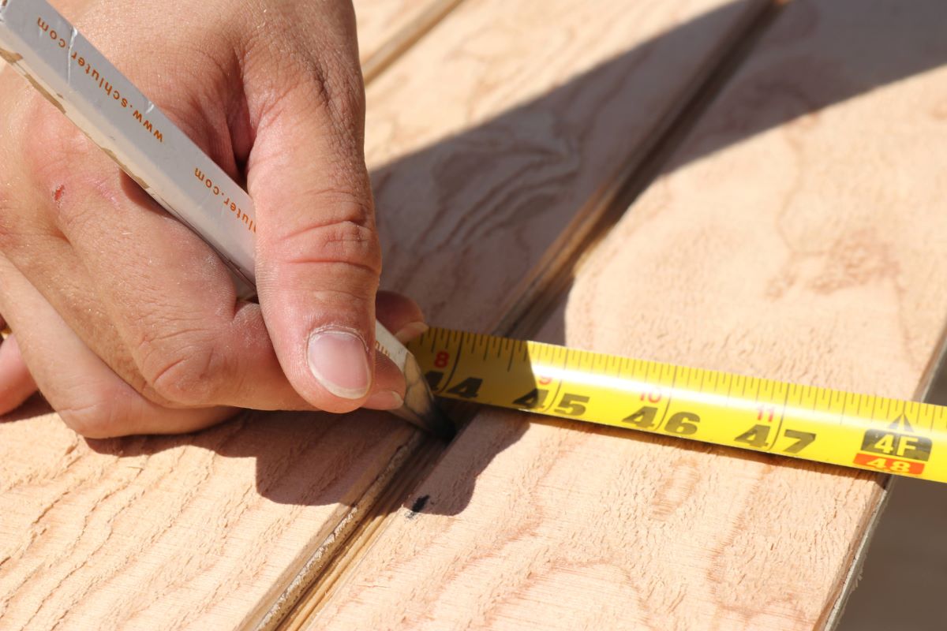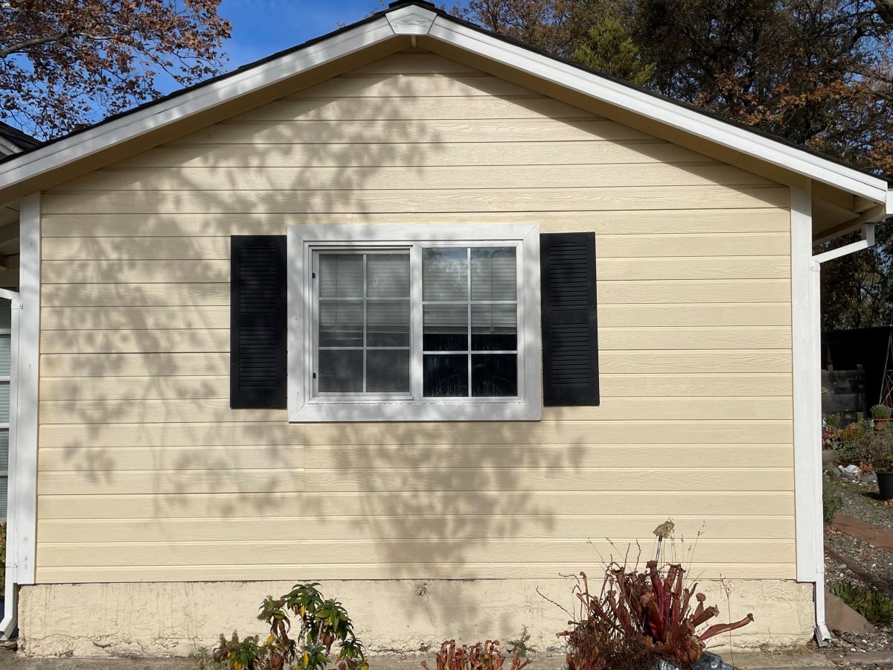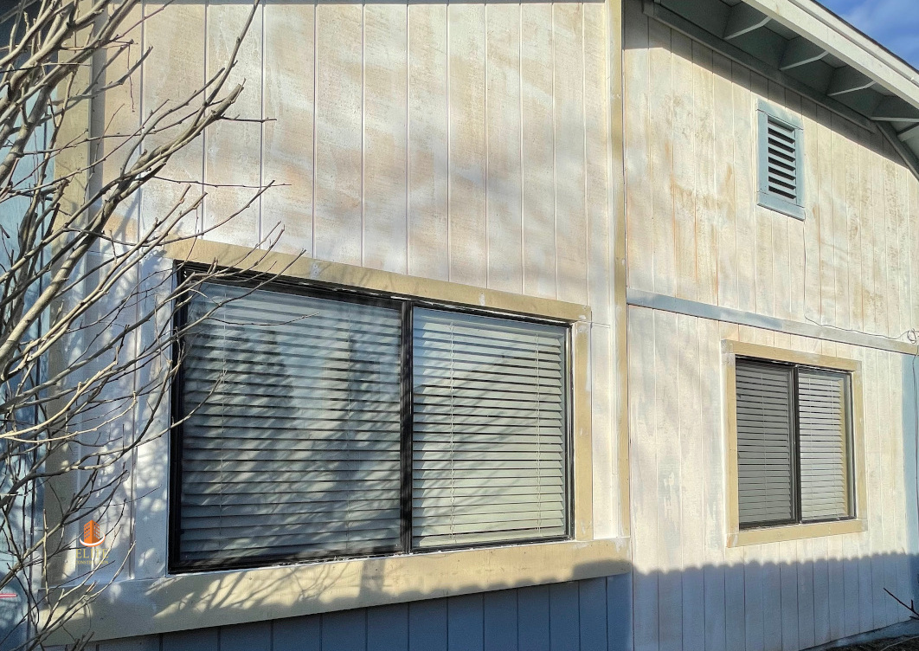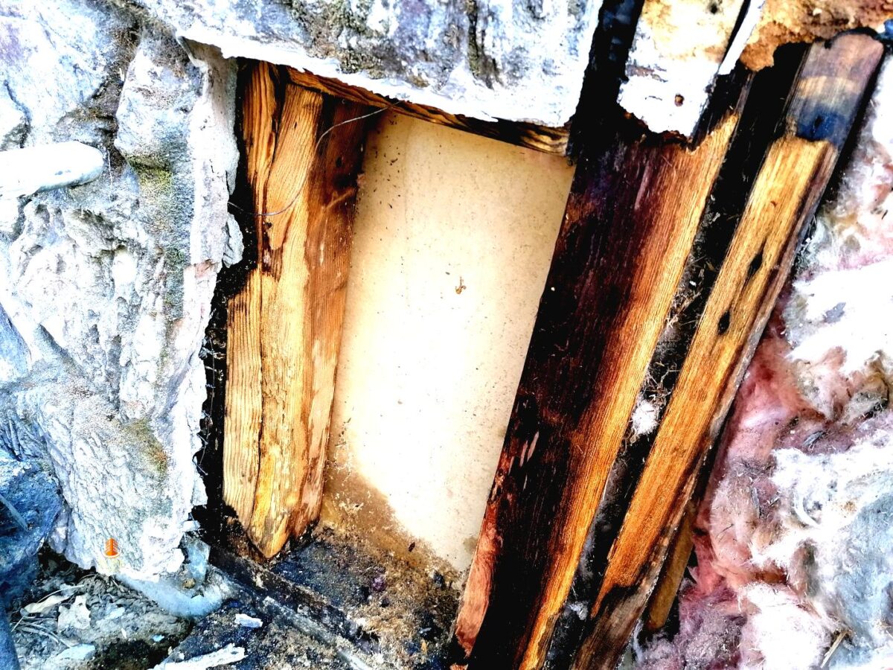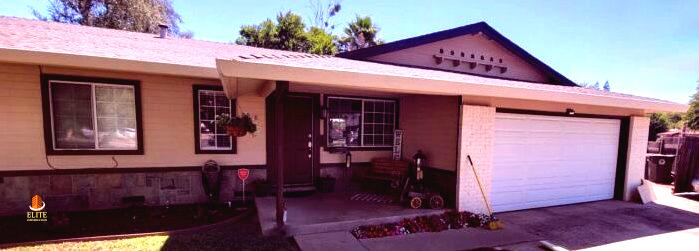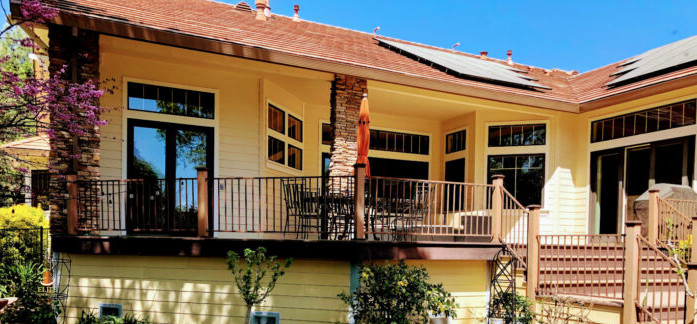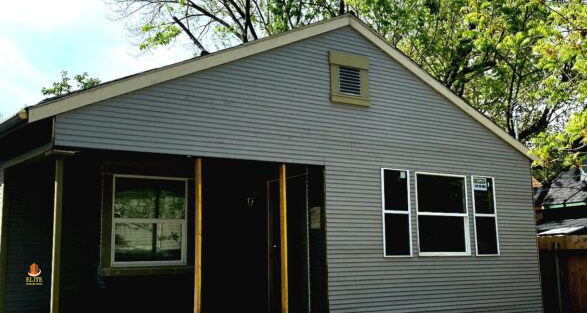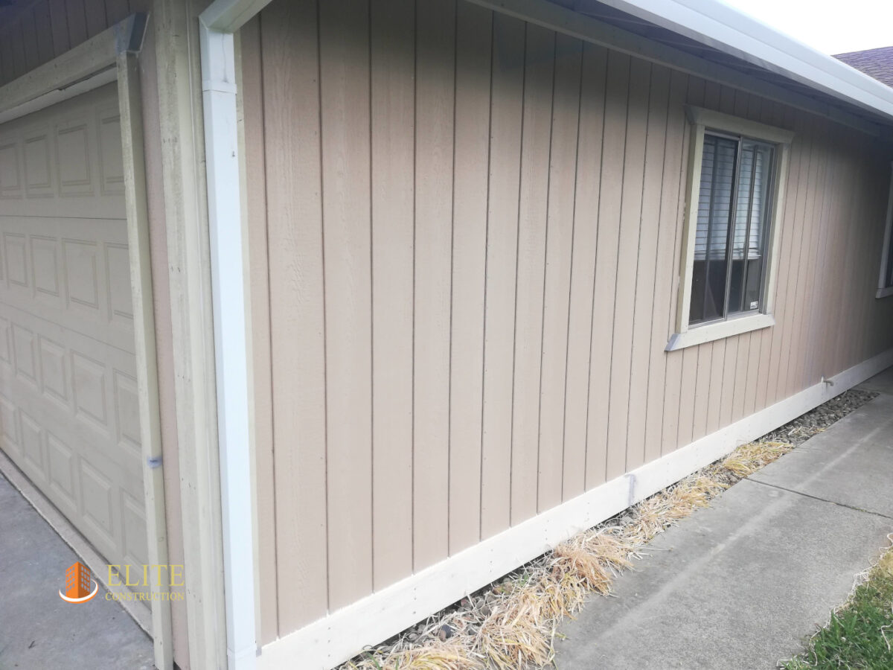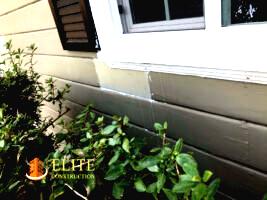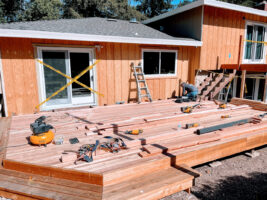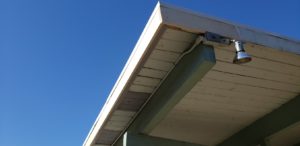Fiber-Cement Siding
Picking the right siding for your house is a delicate balancing act between good looks, durability, maintenance, and affordability. With wood, vinyl, stone, brick, or stucco, you might get only two or three of these. But with fiber cement siding, a resilient mix of wood pulp and portland cement, you get all four.
Layout
Fiber-cement panels butt together at the edges, making the layout a no-brainer. With clapboards and shingles, each course overlaps the next by at least 1¼ inches.
The portion that’s visible—not overlapped—is called the exposure. (A 6¼-inch-wide clapboard with a 1¼-inch overlap has a 5-inch exposure.) Exposure has to be decided before you order because it determines how wide your siding will be, how much you will need, and how it will look once it’s installed.
Installation
Make sure your contractor uses rustproof stainless-steel nails, primes all cuts, and caulk joints with a paintable exterior-grade sealant that will remain flexible.
To reduce water absorption, fiber cement has to be installed at least 2 inches above steps, decks, and roofs, and at least 6 inches above grade. Check joints every few years and recaulk as needed.




